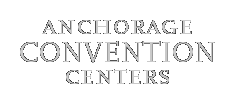Summit Hall
LOWER LEVEL
11,228 square feet of floor space to accommodate:
Booths: 65 8′ x 10′ units
Banquet: 780 – 936 attendees
Classroom: 680 seats
Theater: 1,400 seatsFrom $3,100 / day*
* Seasonal and other discounts may apply. Contact a representative for more information on pricing.
Summit Hall’s remarkable adaptability is one of the reasons that it’s chosen time and time again by Alaska event planners. The hall is capable of dividing into 14 individual rooms—ranging from 570 to 1,368 square feet each—which can be joined or separated in a myriad of configurations. Rent only the amount of space that your event needs and stretch your budget farther.
The adjacent Spurr and O’Malley rooms are often used as event administration space by organizers and planners working with Summit.
Engineering Details
Floors: 300 psf load
Walls: Modernfold standard transmission, classification 40+ field tested
Ceiling: finished, height 12′
Lighting: fluorescent and incandescent, recessed
Internet: wired fiber-optic and Cat. 5; 802.11b throughout
Power: floor pockets, 60Hz 120/280 volt, with 480 capacity

