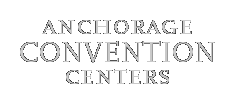The K’enakatnu (Knik) Executive Boardroom
SECOND LEVEL
1,987 square feet of floor space to accommodate:
» Banquet: 90 – 108 attendees
» Classroom: 108 seats
» Theater: 198 seatsFrom $725 / day*
* Seasonal and other discounts may apply. Contact an Anchorage Convention Centers representative for more information on pricing.
Filled with exquisite Alaska Native artwork and the technological advances of LCD signage and automatic screens, the K’enakatnu picks it up a notch when it comes to a meeting room. Set on the building’s south side, the K’enakatnu allows natural sunlight to pour in and can accommodate as many 100 to almost 200 people for a meeting, mixer or banquet. Throw in Savor… Alaska’s sublime food and beverage service and you get the ultimate hot spot for work or fun.
Engineering Details
Floors: Wall-to-wall carpet
Floor load capacity: 100 lbs/sq.ft
Walls: fixed walls, painted
Ceiling: finished, height 13.6′
Lighting: incandescent; spot
Speakers: JBL
Internet: wired fiber-optic and Cat. 5; 802.11g throughout
Power: wall outlets and floor pockets, 60Hz 110/220V and phone/data ports
Service corridors equipped with 100A distribution boxes
ACCESS
Guest elevators and escalators in Lobby (northside)
Service elevators (southside): medium service/personnel capacity 3,000 lbs max; large service capacity 12,000 lbs max
